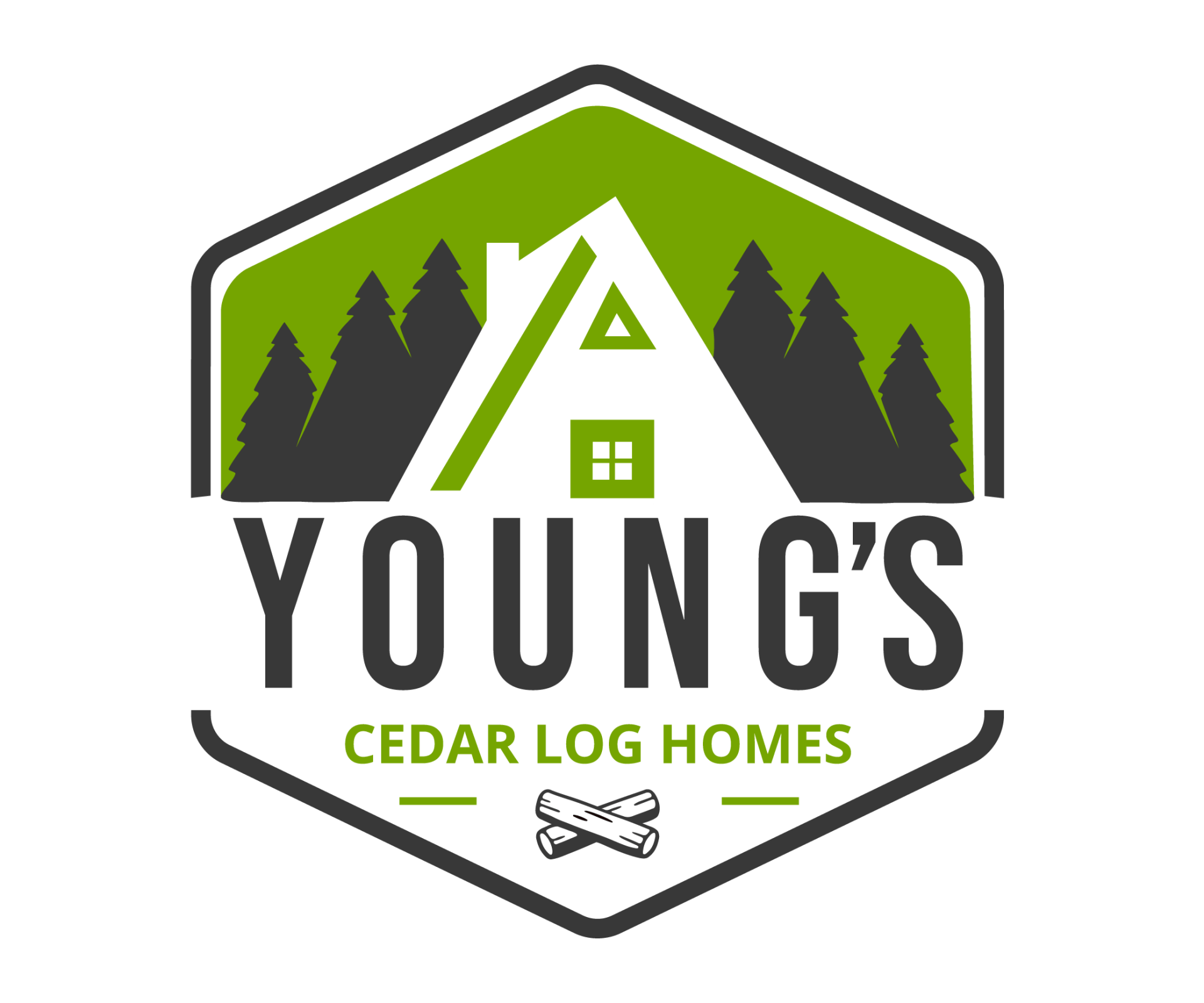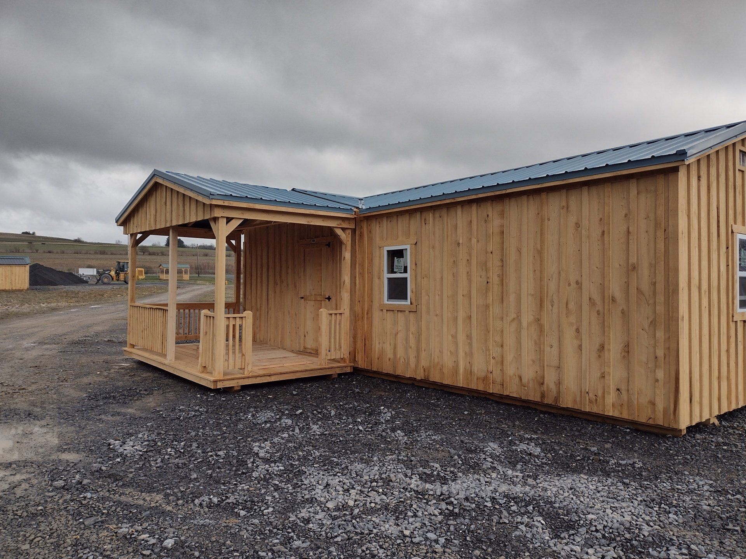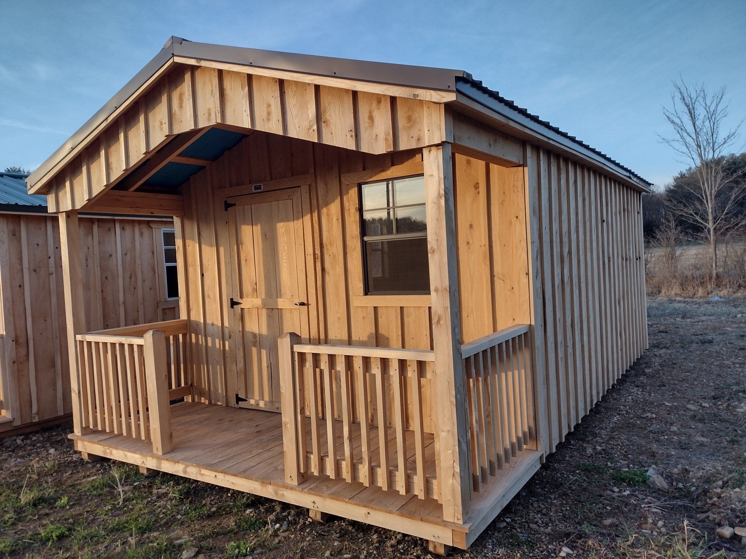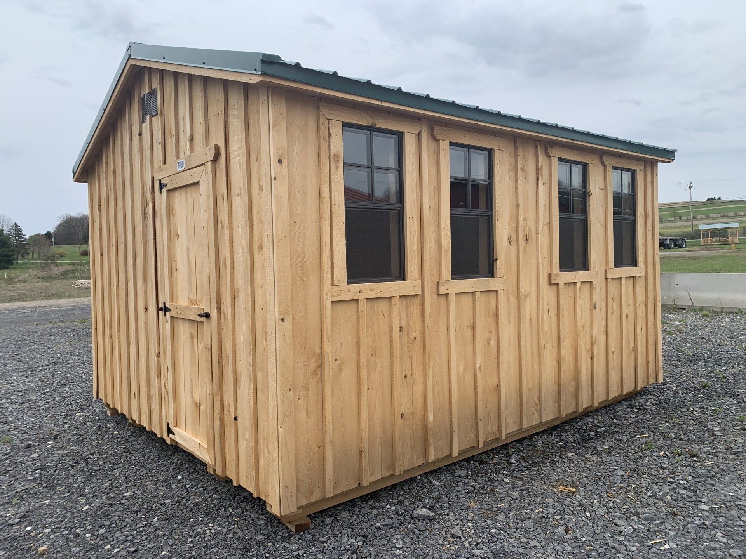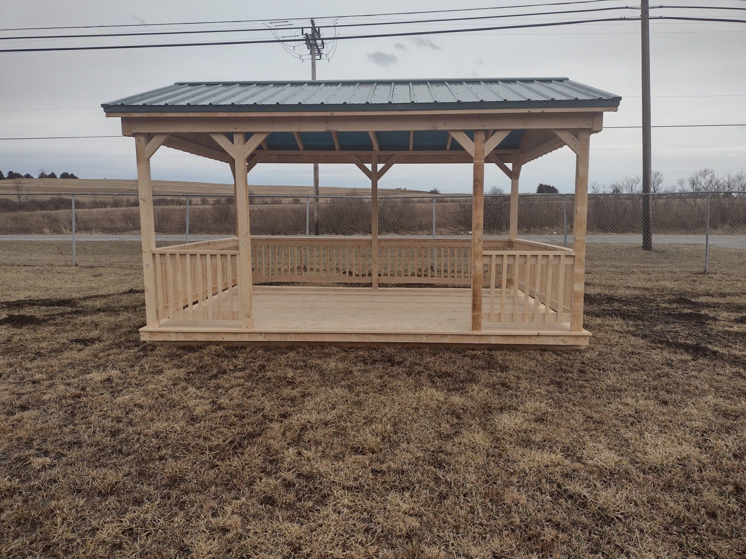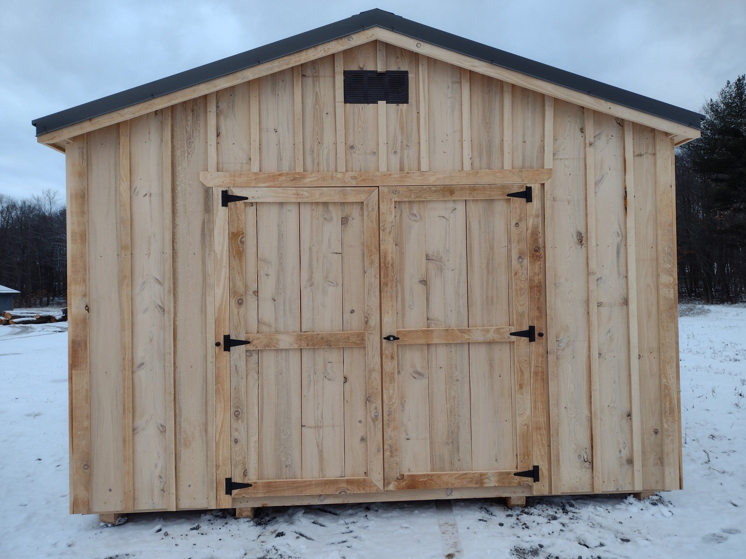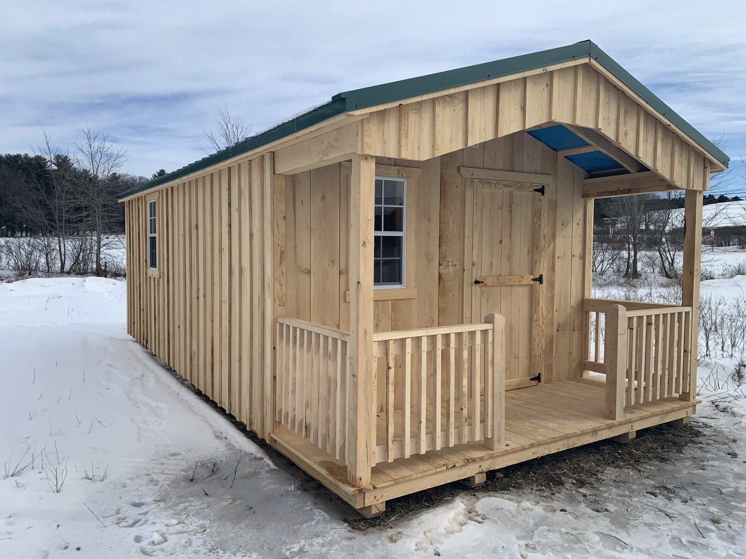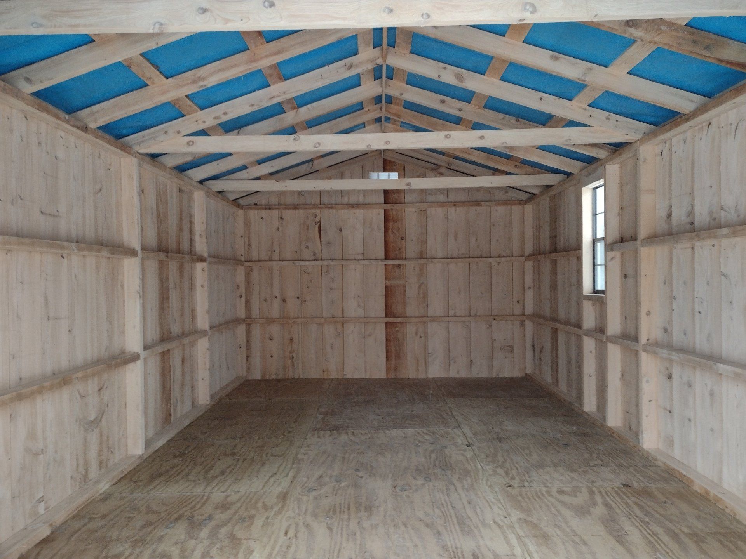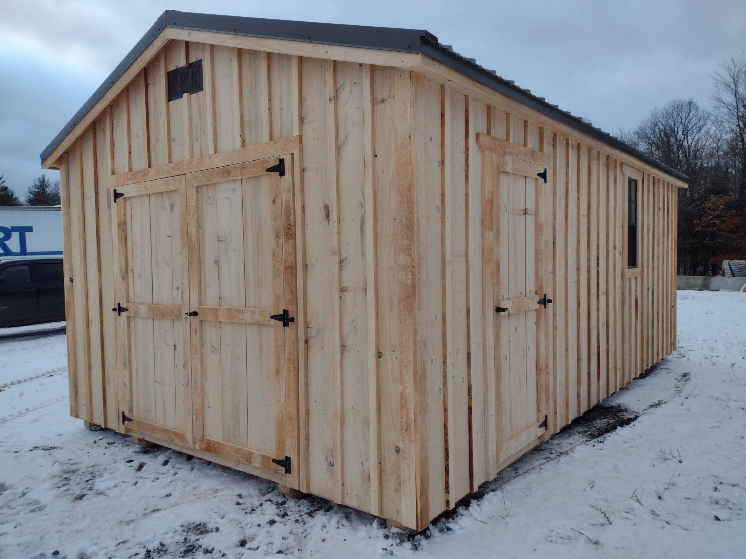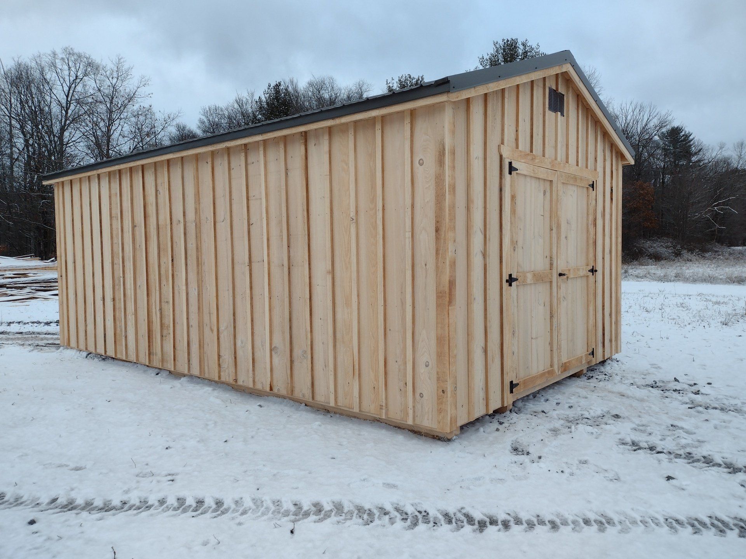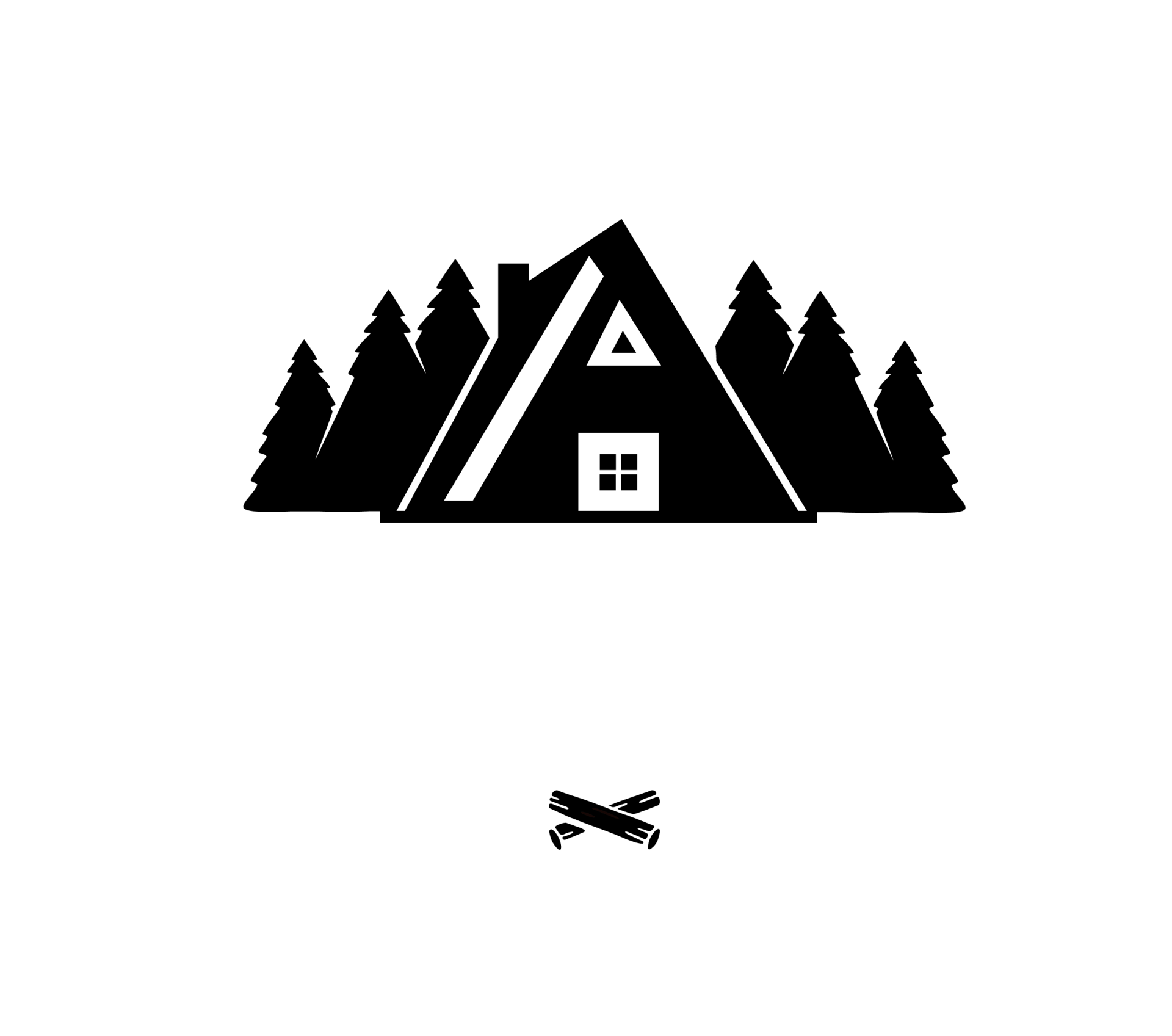HEMLOCK SHEDS
Utility Shed Standards

Hemlock 4 x 4 skids (4-skids length of building)
Hemlock 2 x 4 Floor Joist 16" O.C.
Advantech Flooring 3/4" - tongue and groove, Limited Lifetime Warranty, 4 x 8
Wall Height -7ft
Collar Ties- Max Spacing 8ft
Roof Pitch - 4/12
Overhangs - 5 in
Metal Roofing - 40 year warranty
ThermaGuard insulation under roof
Hemlock Board & Batten Siding
Window - 24 x 36 - White or Brown - Aluminum single hung, single pane (QTY: 1)
Double Door - 6 ft x 6 ft - standard (up to 84 wide and 80 high - optional)
Diamond Plate threshold in doorways installed with stainless steel screws
2 Gable Vents
Optional: Utility Plus Upgrade > Entry Door - 30" x 6ft (Wood)
Garage Standards
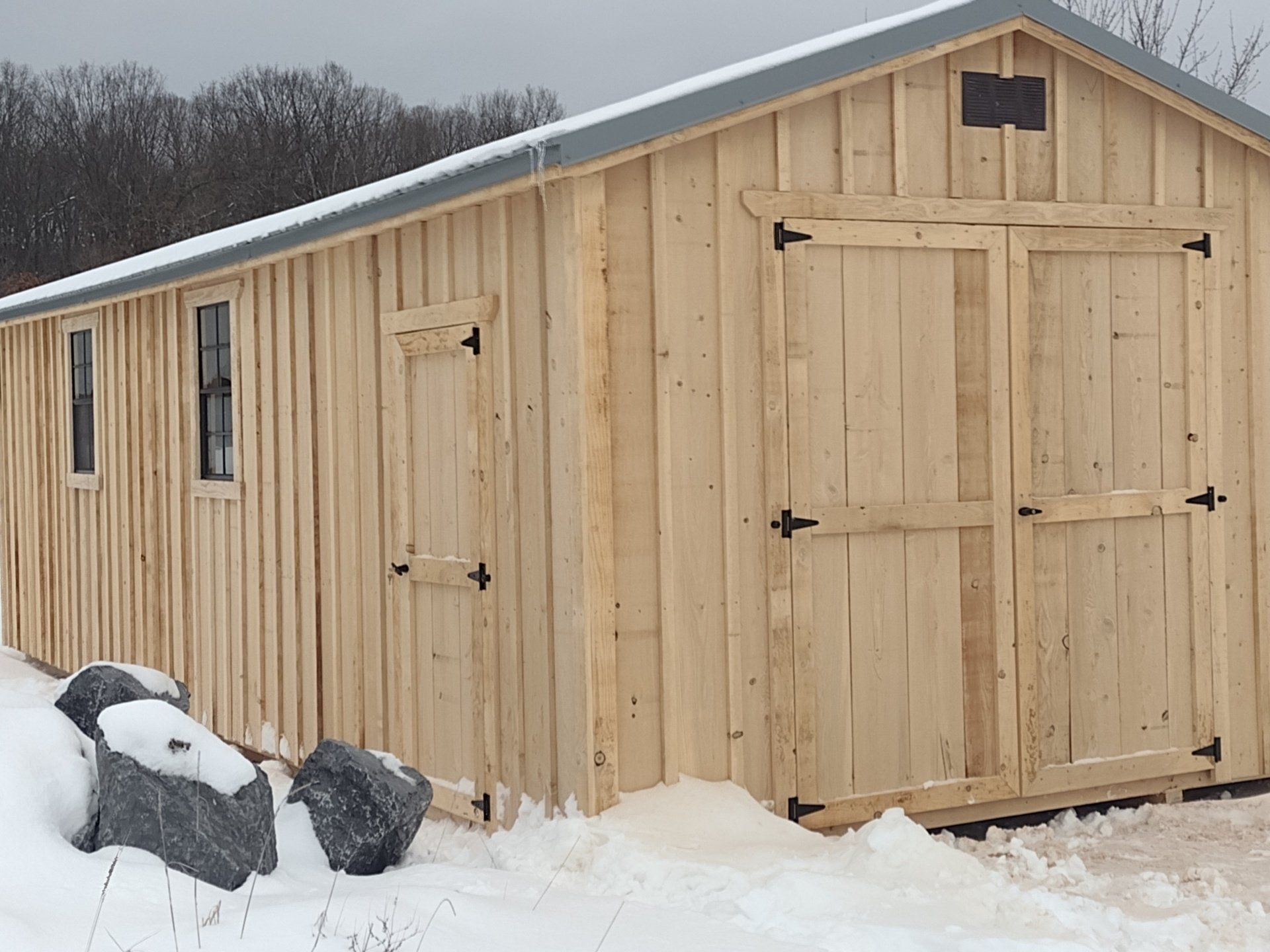
Hemlock 4 x 4 skids (5-skids length of building)
Hemlock 2 x 4 Joists 12" O.C.
Advantech Flooring 3/4" - tongue and groove, Limited Lifetime Warranty, 4 x 8
Wall Height - 7ft 6"
Collar Ties -Max Spacing 8'
Roof Pitch - 4/12
Overhangs, 5 in
Metal Roofing - 40 year warranty
Thermaguard Insulation under roof
Hemlock Board & Batten Siding
Window -Aluminum - 24 x 36 White or Brown
Double Door - 84w X 80h
Entry Door -30" x 6ft (wood)
Diamond Plate Threshold in doorways installed with stainless steel screws
2 Gable Aluminum Vents
Cabin Standards
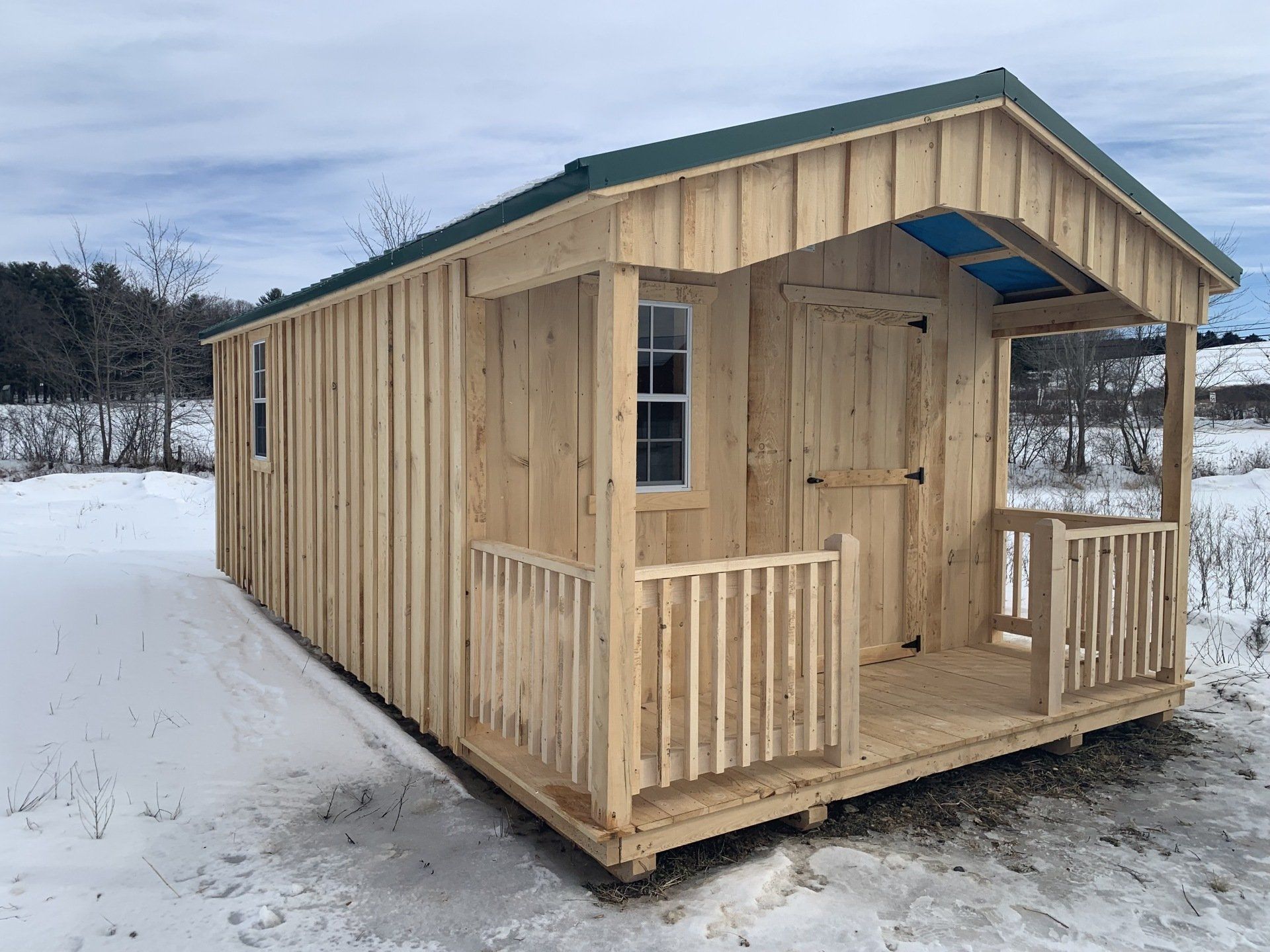
Hemlock 4 x 4 skids - 5 rows
Hemlock 2 x 4 Joists 16" O.C.
Wall Height - 7ft 6in
Advantech Flooring 3/4" - tongue and groove, Limited Lifetime Warranty, 4 x 8
Porch Floor - Hemlock 1 x 6 - can be upgraded to treated
Porch - 4 ft
Porch Posts - 4 x 4 with railing
Collar Ties - 4 x 6 - Max Spacing 12ft
Roof Pitch - 4/12
Overhangs - 5 in
Metal Roofing - 40 year warranty
ThermaGuard insulation under metal roof
Hemlock Board & Batten Siding
Windows 30 x 36 - Aluminum (QTY: 3)
Entry Door - 36" (Steel - Flush, 6 Panel or Half Lite)
Tyvek under Siding
Vented Ridge Cap
Optional 40" Wood Man Door (or Less)
Optional 24 x 36 Windows - White or Brown - and vinyl options
Optional - Porch Posts- Tree Post w/no railing

Ask about our Metal Shed options!
