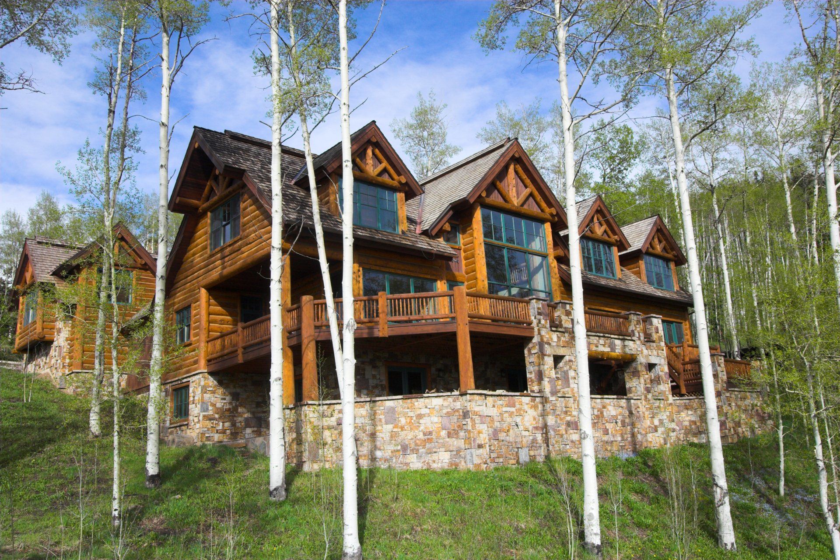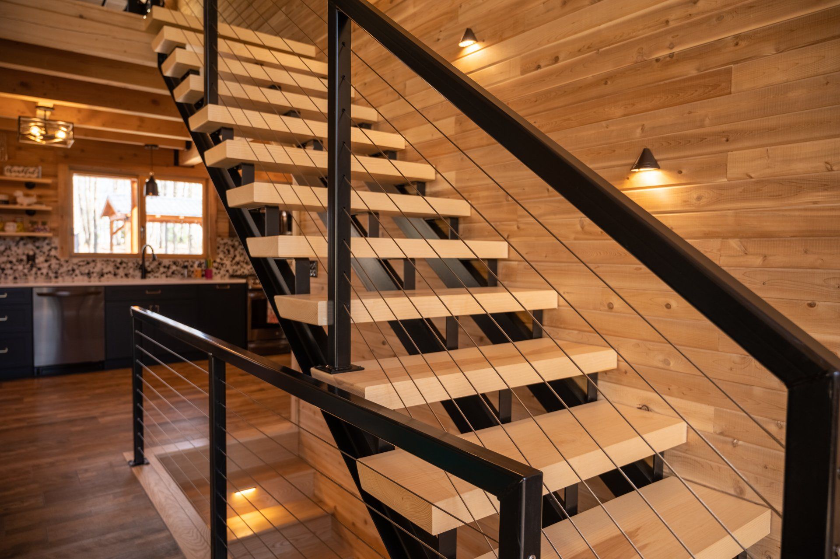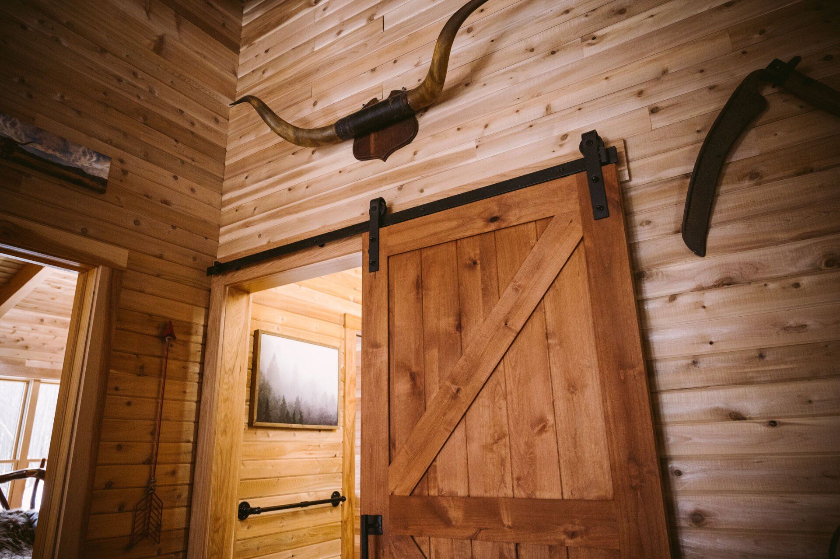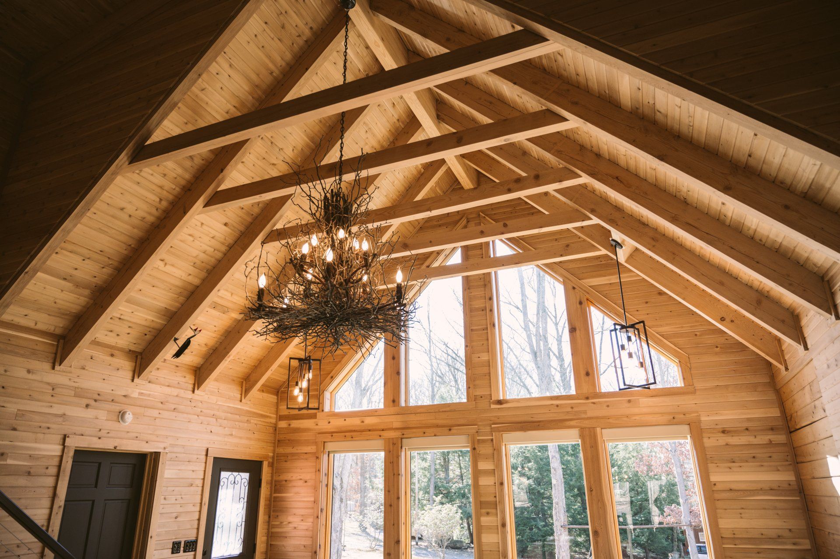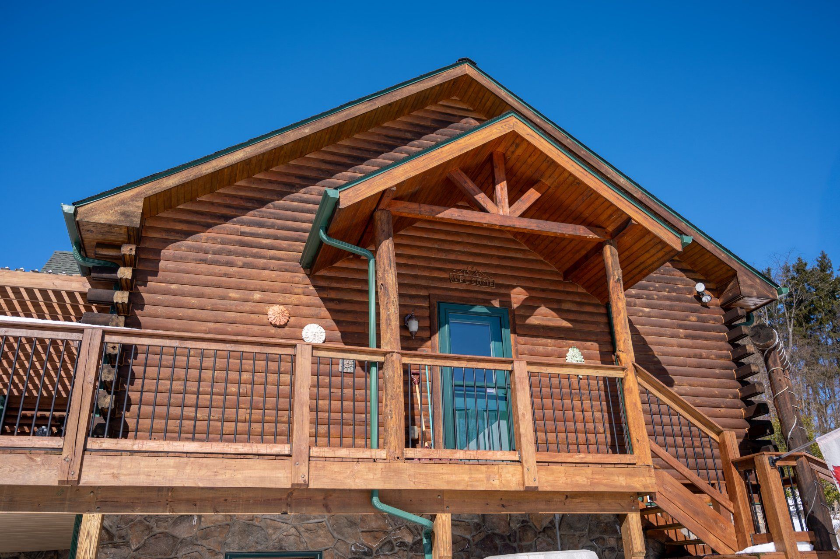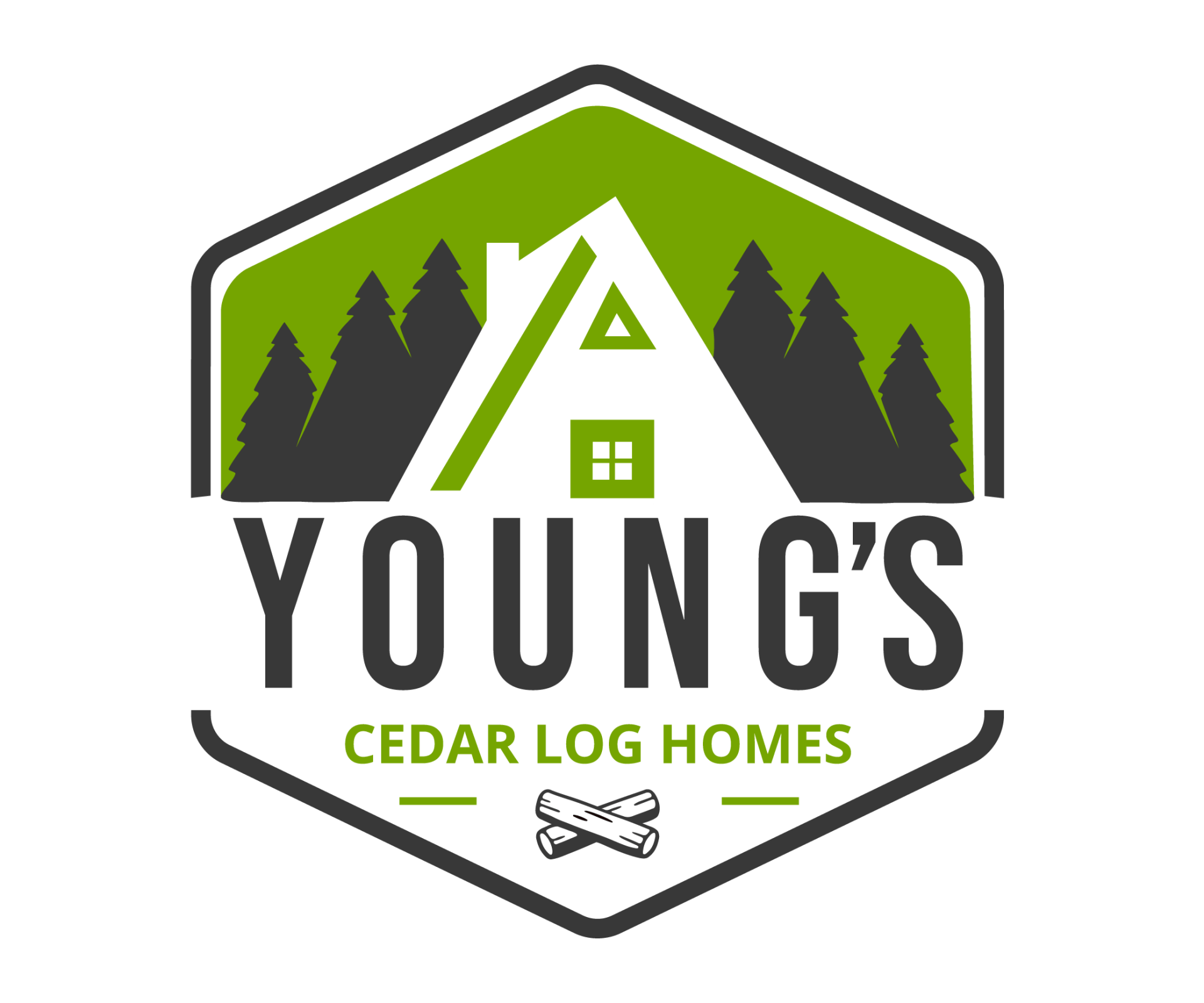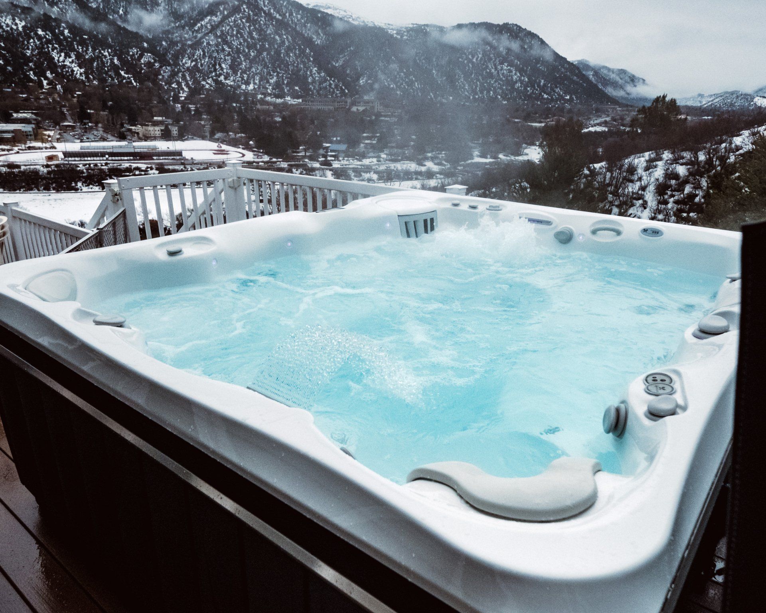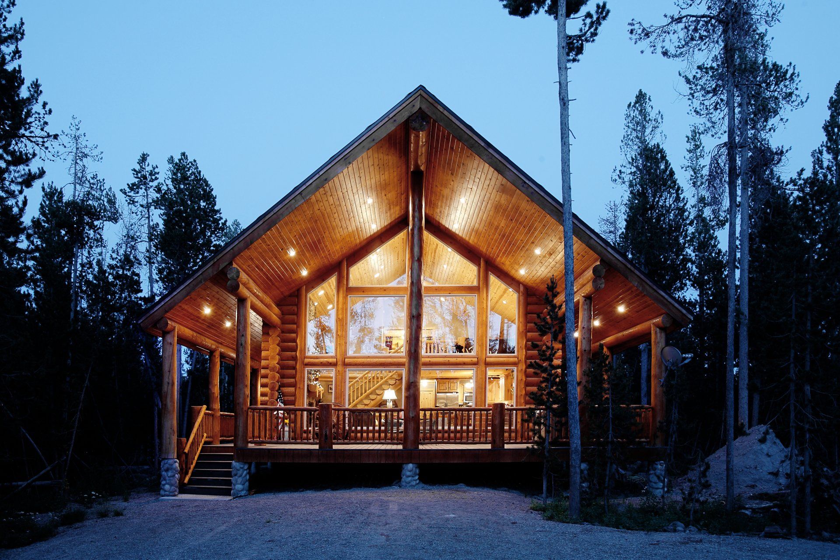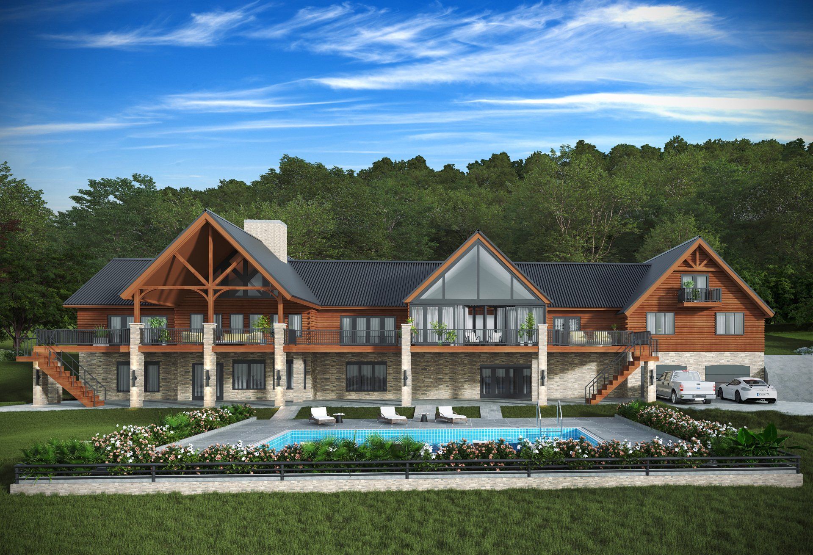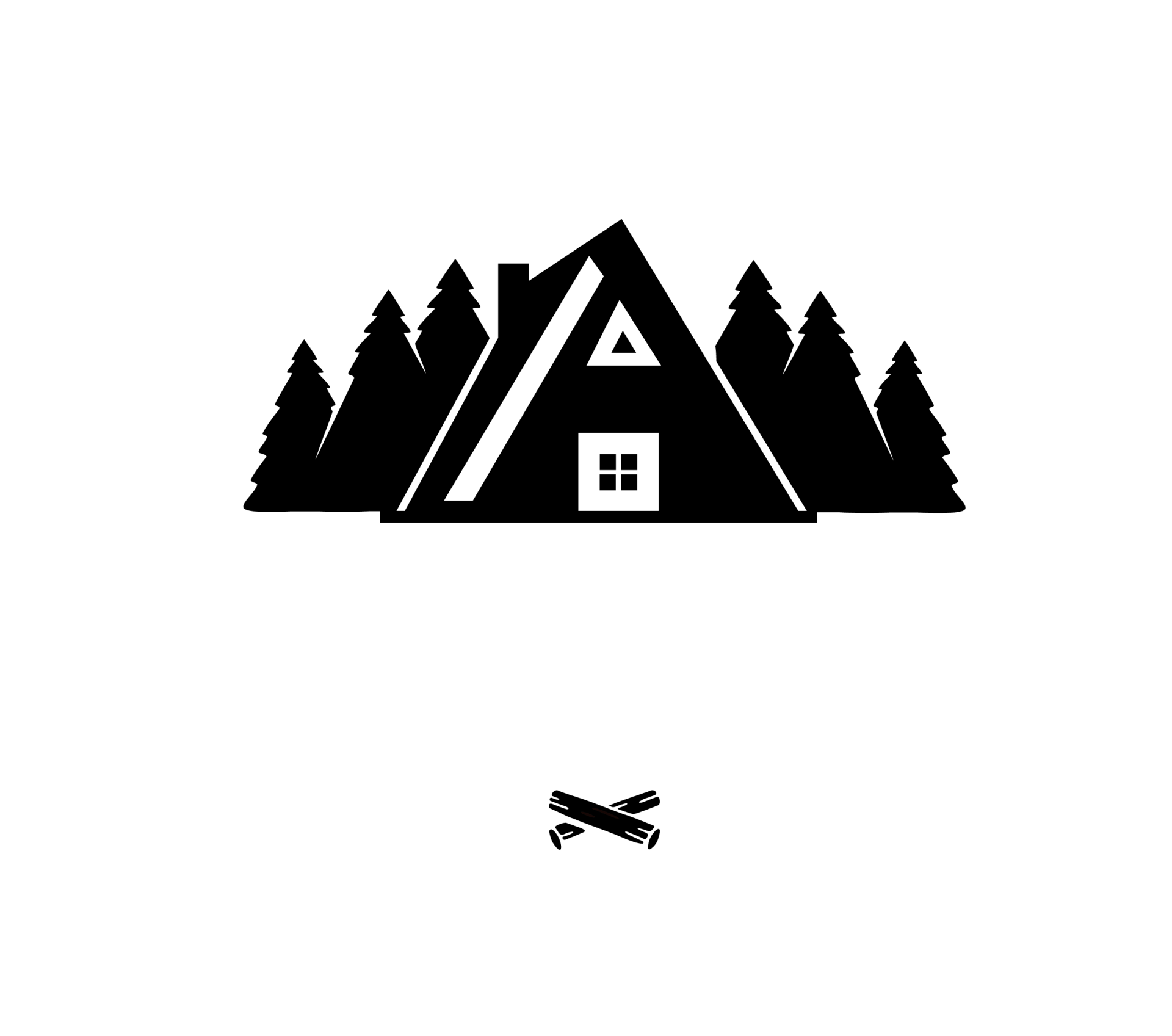Did you Know Log Homes are Energy Efficient?
No, it’s not your imagination–log homes are more energy efficient than traditional “stick-built” homes and there’s some science behind it. In this article, we cover several factors related to energy efficiency that everyone should know before designing or purchasing a log home.
What is an R-Value?
R-value is a material’s thermal resistance or how well the material resists the conductive flow of heat. The higher the R-value, the better the resistance; meaning the material has better thermal insulation properties.
In a solid log wall, the logs provide structure and insulation. The R-value for wood is estimated at 1.41 per inch for softwoods and 0.71 for most hardwoods. This means that a 6-inch softwood log wall (without doors or windows) has a R-value of just over 8. This compared to a conventional wood stud wall with an R-value of 14, seems like an inferior insulation system. However, when you combine the R-value of log walls with the benefits of thermal mass; nothing beats the efficiency of a log home.
Based on only R-value, log walls do not satisfy most building code energy standards. To obtain a building permit, the R-value of the log home must be addressed. In some cases, homeowners can also petition for a permit under regulations that take thermal mass into consideration when determining R-value. Though, some states have exemptions for log homes, while others recommend specific insulation techniques in order to meet building code requirements.
The Thermal Mass of Logs
According to a NAHB study, homes constructed with solid log walls are generally 2.5% to 15% more energy efficient than conventionally constructed homes. But how? It’s because of thermal mass.
Logs are like “solar batteries”, the sun warms them during the day, and they release that stored heat at night. During the summer, the logs’ mass slows the transfer of heat into the home, keeping it cooler longer. Thicker logs absorb and radiate more heat than smaller more slim logs. This is why it makes sense to build with larger logs instead of their slimmer counterparts.
How to Resist Air Leakage
Log homes are susceptible to developing air leaks over time as logs shrink, expand and contract. This can cause unwanted drafts and an increase in heating and cooling requirements. To minimize air leakage, logs should be seasoned for at least six months before the construction of the home. Some manufacturers will also choose to kiln dry logs before final cutting and shaping to dry them out completely.
Choosing a wood that resists shrinkage, such as Pine or Cedar, is also an excellent way to minimize air leakage. Some manufacturers also recommend using plastic gaskets and caulking compounds to seal unwanted gaps. However, these seals require regular inspection and resealing as necessary, to ensure they maintain their integrity over time.
Excited to Get Started?
There are numerous things to consider when you’re building a log home.
Contact us today to ask questions or get more information on our plans and layouts!

